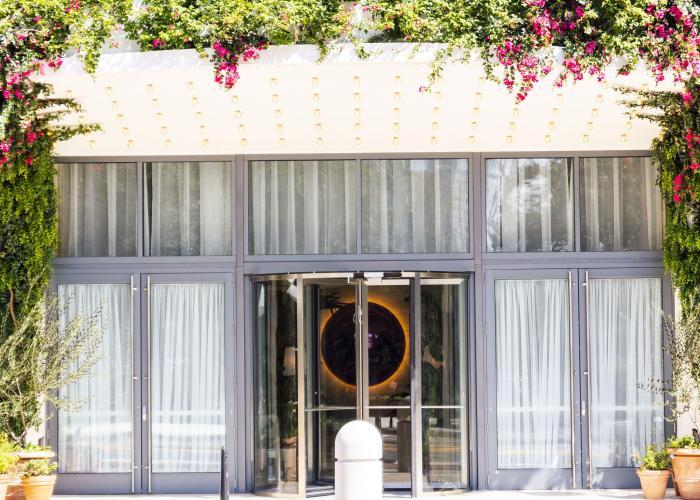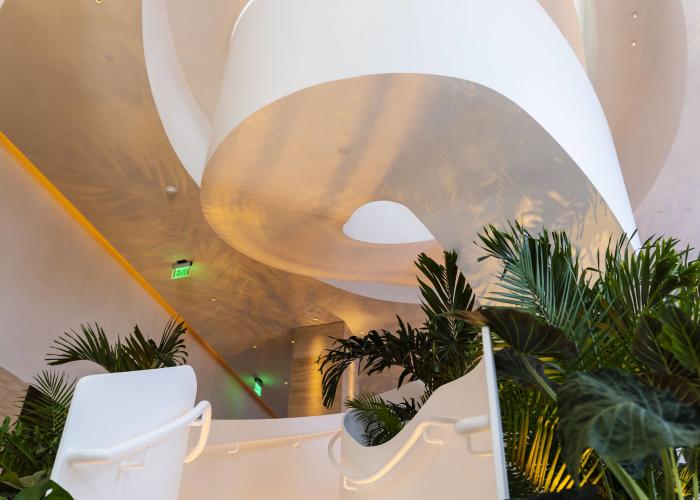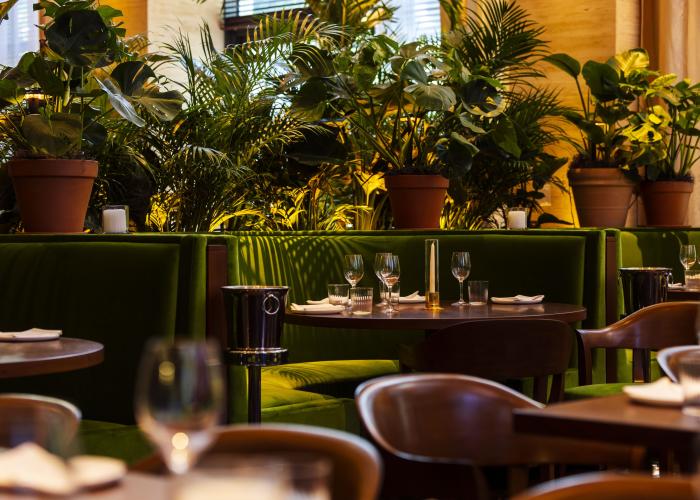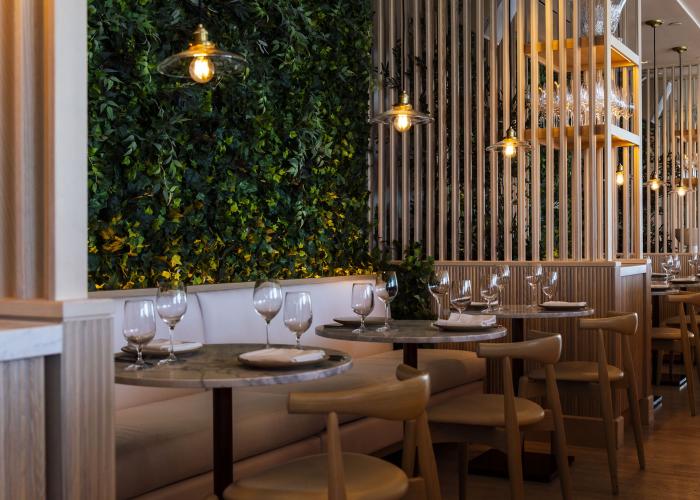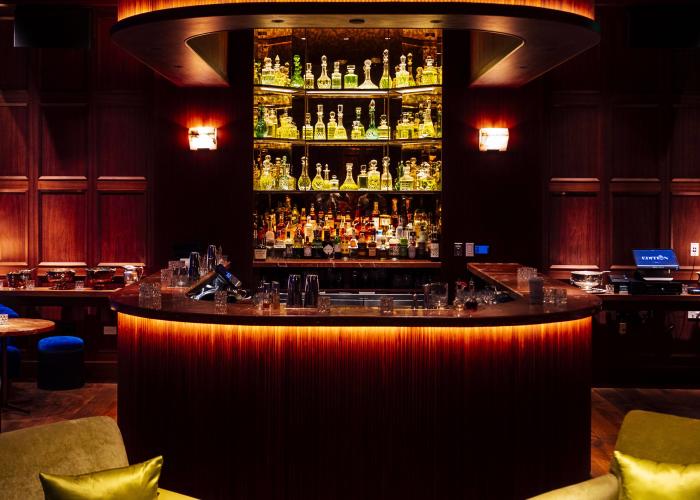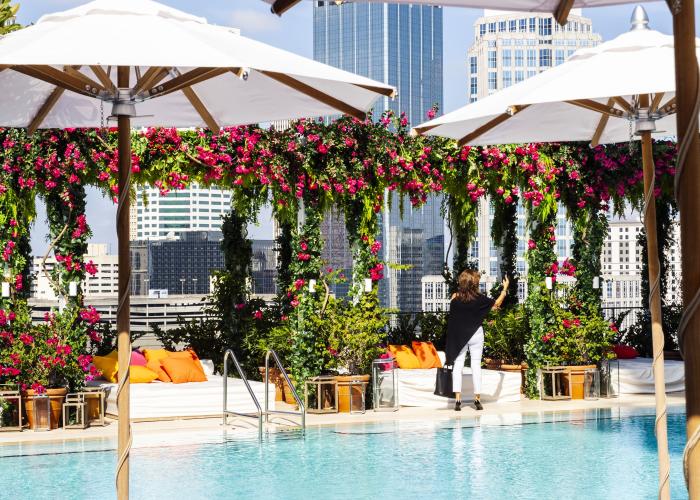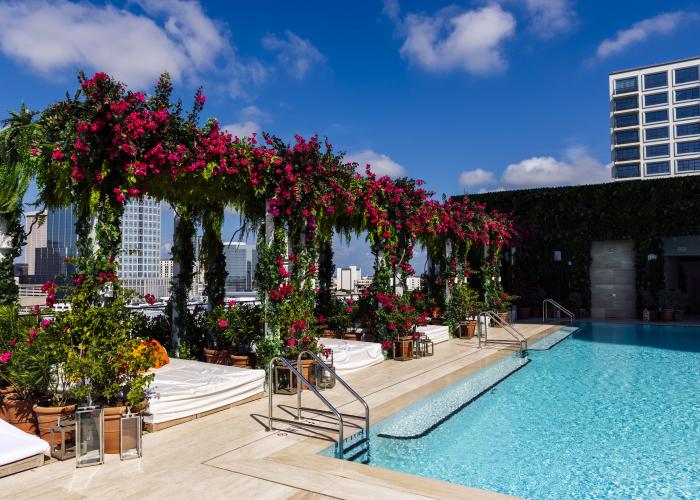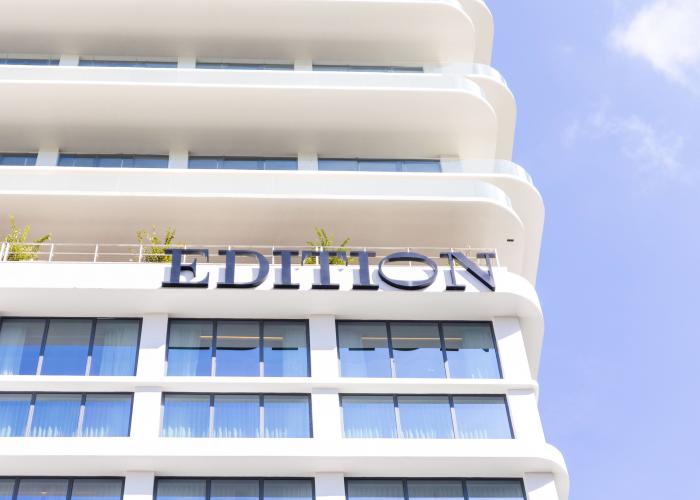-
Things to Do
- Things to Do
-
All Things to Do
-
Accessible Travel
-
Arts & Culture
-
Attractions
-
Casinos
-
CityPASS
-
Cruises
-
Entertainment & Nightlife
-
Family Fun
-
Golf
-
LGBTQ Pride
-
Outdoors & Nature
-
Shopping
-
Spas & Fitness
-
Sports
-
Tampa Bay Tours
-
Water Activities
-
Nearby Beaches
-
Stay
- Stay
-
All Places To Stay
-
Campgrounds & RV Parks
-
Hotels & Resorts
-
Transportation
-
TAG Approved Hotels
-
Treasure Collection Hotels
-
Vacation Rentals
-
Food + Drink
- Food + Drink
-
All Food + Drink
-
Restaurants
-
Breweries
-
Cafes, Coffee, and Bakeries
-
Frozen Treats / Ice Cream
-
Vegan-Friendly
-
MICHELIN Recipients
-
Pet-Friendly Dining
-
Blog
- Blog
-
All Blog Posts
-
Podcast Playlist
-
Tampa History
-
Local Markets
-
Bike in Tampa
-
Murals of Tampa Bay
-
11 Things to Know
-
Before the Puck Drops
-
Nature in Tampa Bay
-
Cuba Without a Passport
-
Tampa Memory Makers
-
Events
- Events
-
All Events
-
March Events
-
April Events
-
Gasparilla Season
- Gasparilla Season
-
Children's Gasparilla
-
Gasparilla Pirate Fest
-
Sant' Yago Knight Parade
-
Gasparilla Distance Classic
-
Gasparilla Festival of the Arts
-
Gasparilla Music Festival
-
Gasparilla Film Festival
-
Submit an Event
-
Tickets
-
Meetings
- Meetings
-
Plan
- Plan
-
Plan Your Meeting
-
New Development
-
Business Services
-
Convention District Guide
-
Facilities Search
-
Faith-Based Meetings
-
Hotels
-
Maps
-
Meeting Deals
-
Medical Meetings
-
Multicultural Meetings
-
Suppliers & Venues
-
Tampa Convention Center
-
Transportation
-
Treasure Collection
-
Services
- Services
-
Convention Services
-
Media Room
-
Transportation
- Transportation
-
Airports/Airlines
-
Taxis, Car Rentals & Charter Buses
-
Limo/ Sedan/ SUV/ Mini Bus
-
Tampa Bay Cruise Terminals
-
Public Transportation
-
Bus & Motorcoach
-
Transportation Management Services
-
Itinerary Ideas
-
Digital Guides
-
Visit Tampa Bay Logos
-
Meeting Planners Videos
-
Unlock Deals
-
Shop Tampa Bay
-
Brand Descriptions
-
Submit RFP
-
Facilities Search
-
Find a Contact
-
Events
-
Travel Trade
-
Partnership
-
Media
- Media
-
Press Releases
-
What's New
-
Logos
-
Photos
-
Videos
-
Guides
-
Blog
-
Brand Descriptions
-
Media Visits
-
Research & Statistics
-
What's New in Tampa Bay?
-
Fast Facts
-
Tampa Gear
-
About
Situated within the new 56-acre Water Street Tampa neighborhood, the hotel is home to 172 guest rooms and suites and 7 food and beverage venues, including a signature restaurant, rooftop bar and terrace. The property features a 204 sqm Penthouse Suite, expansive spa, fitness center and over 550 sqm of flexible meeting and events space. Bringing some of the world’s best talents together into one project, the property is designed by acclaimed New York-based architecture practice Morris Adjmi in collaboration with Florida-based firm Nichols Brosch Wurst Wolfe & Associates; with interiors designed by the renowned Roman & Williams, and the whole project underpinned by the creative vision of Ian Schrager and Ian Schrager Company.
-
Amenities
Dining & Entertainment
- Number of Bars/Lounges on site: 7
- Number of Restaurants on site: 7
General
-
Full Service

- Hotel Type: Full Service
- Number of Meeting Rooms: 4
- Number of Sleeping Rooms (Include Suites): 172
- Number of Suites: 30
- Total Sq Ft Largest Meeting Room: 3257
- Total Sq Ft Meeting Rooms: 8000
Transportation Services
- Miles from Tampa International Airport: 7
-
Map
This website uses cookies to ensure you get the best experience on our website.
Learn More


