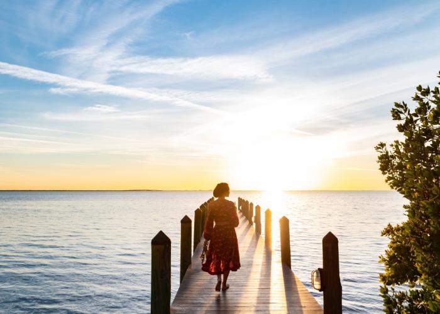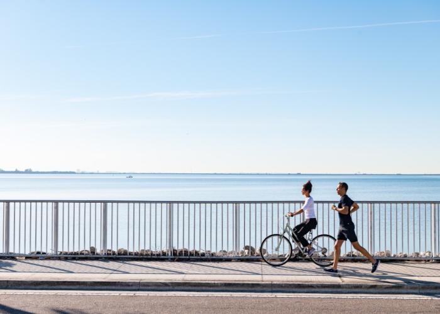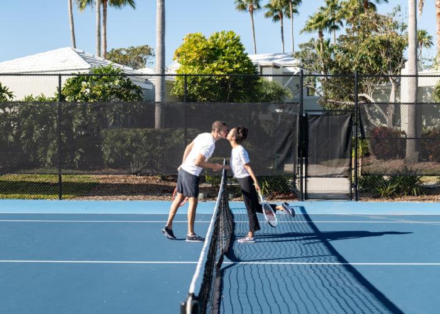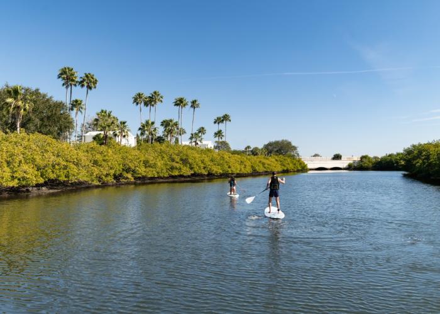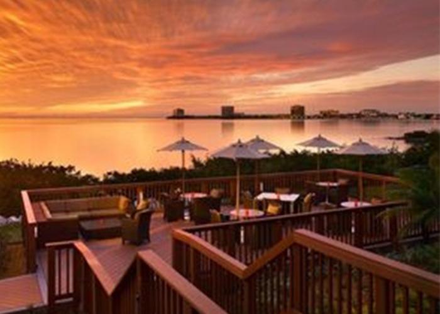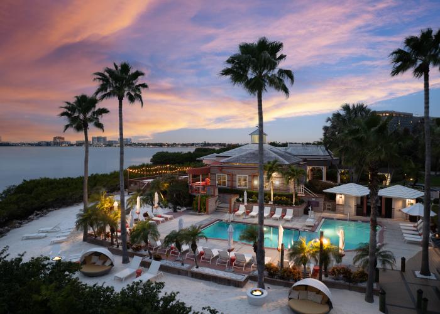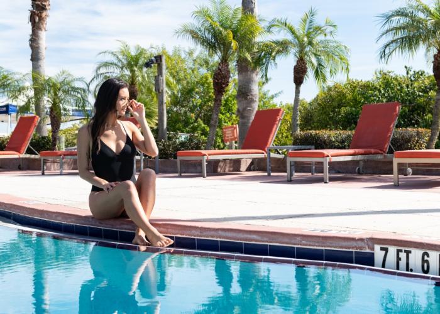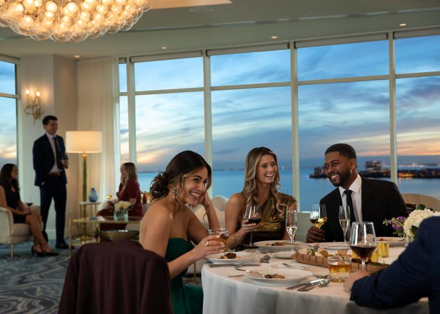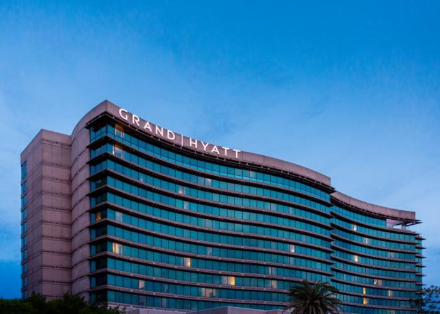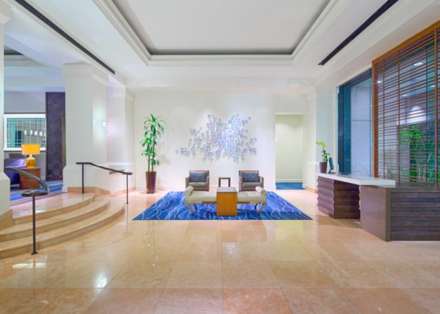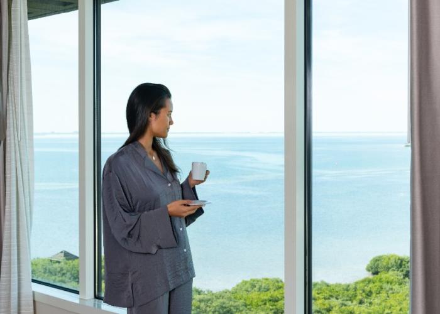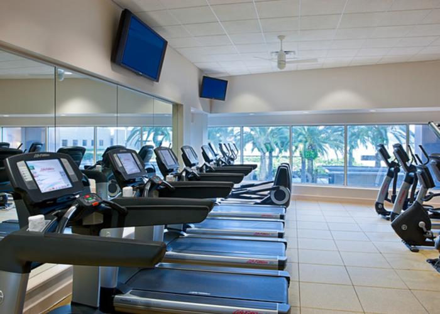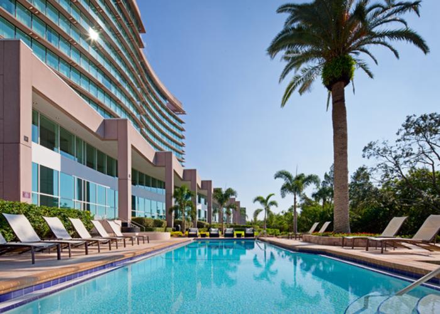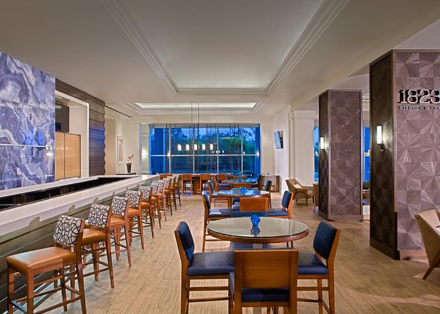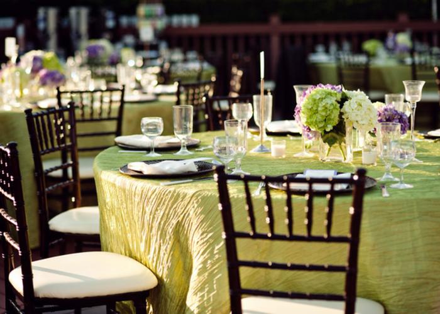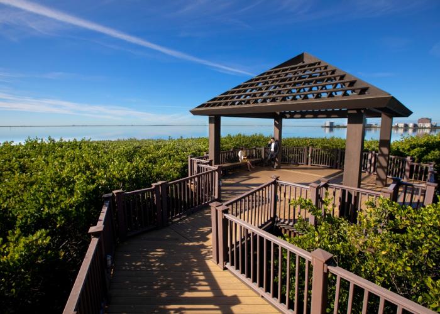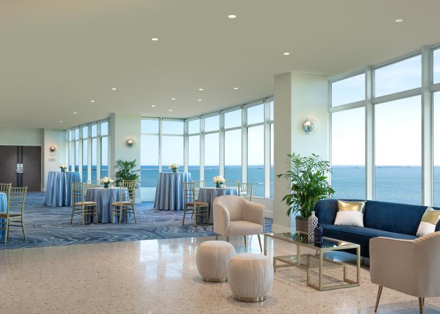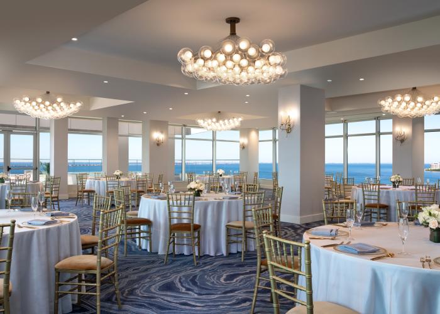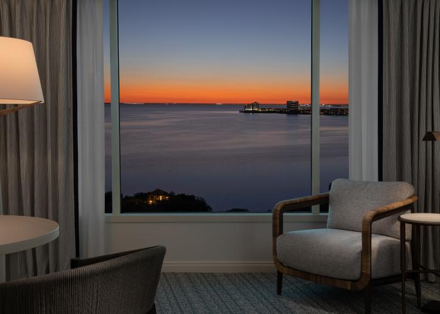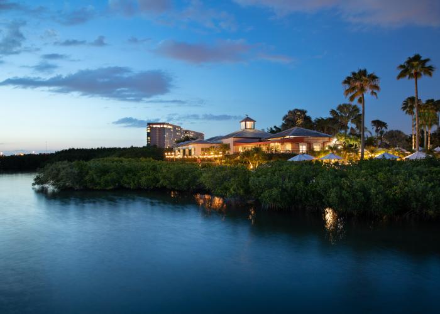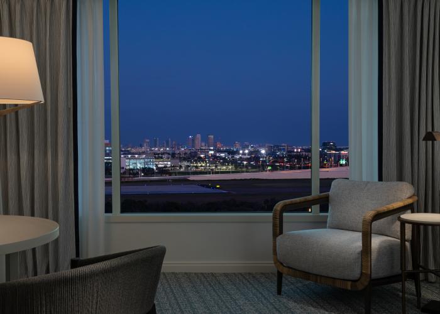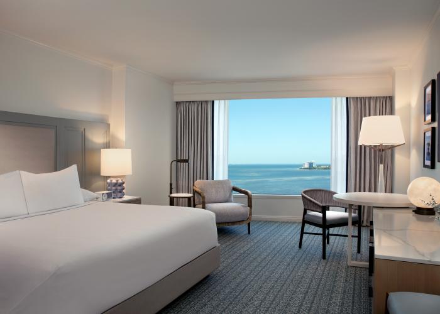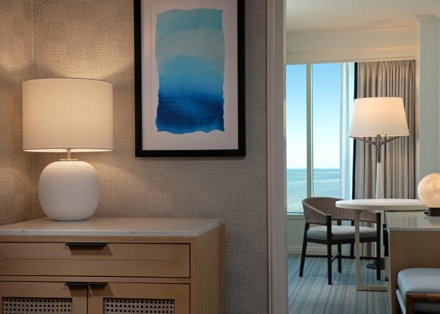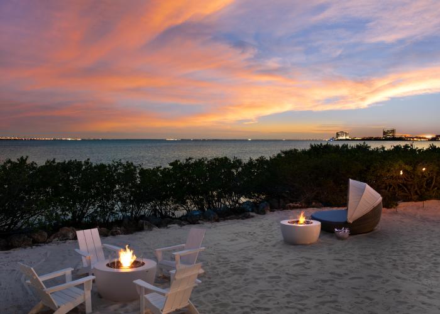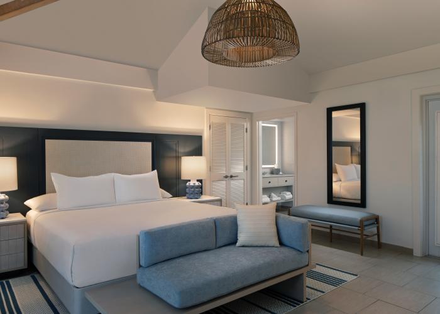-
Things to Do
- Things to Do
-
All Things to Do
-
Accessible Travel
-
Arts & Culture
-
Attractions
-
Casinos
-
CityPASS
-
Cruises
-
Entertainment & Nightlife
-
Family Fun
-
Golf
-
LGBTQ Pride
-
Outdoors & Nature
-
Shopping
-
Spas & Fitness
-
Sports
-
Tampa Bay Tours
-
Water Activities
-
Nearby Beaches
-
Stay
- Stay
-
All Places To Stay
-
Campgrounds & RV Parks
-
Hotels & Resorts
-
Transportation
-
TAG Approved Hotels
-
Treasure Collection Hotels
-
Vacation Rentals
-
Food + Drink
- Food + Drink
-
All Food + Drink
-
Restaurants
-
Breweries
-
Cafes, Coffee, and Bakeries
-
Frozen Treats / Ice Cream
-
Vegan-Friendly
-
MICHELIN Recipients
-
Pet-Friendly Dining
-
Blog
- Blog
-
All Blog Posts
-
Podcast Playlist
-
Tampa History
-
Local Markets
-
Bike in Tampa
-
Murals of Tampa Bay
-
11 Things to Know
-
Before the Puck Drops
-
Nature in Tampa Bay
-
Cuba Without a Passport
-
Tampa Memory Makers
-
Events
- Events
-
All Events
-
March Events
-
April Events
-
Gasparilla Season
- Gasparilla Season
-
Children's Gasparilla
-
Gasparilla Pirate Fest
-
Sant' Yago Knight Parade
-
Gasparilla Distance Classic
-
Gasparilla Festival of the Arts
-
Gasparilla Music Festival
-
Gasparilla Film Festival
-
Submit an Event
-
Tickets
-
Meetings
- Meetings
-
Plan
- Plan
-
Plan Your Meeting
-
New Development
-
Business Services
-
Convention District Guide
-
Facilities Search
-
Faith-Based Meetings
-
Hotels
-
Maps
-
Meeting Deals
-
Medical Meetings
-
Multicultural Meetings
-
Suppliers & Venues
-
Tampa Convention Center
-
Transportation
-
Treasure Collection
-
Services
- Services
-
Convention Services
-
Media Room
-
Transportation
- Transportation
-
Airports/Airlines
-
Taxis, Car Rentals & Charter Buses
-
Limo/ Sedan/ SUV/ Mini Bus
-
Tampa Bay Cruise Terminals
-
Public Transportation
-
Bus & Motorcoach
-
Transportation Management Services
-
Itinerary Ideas
-
Digital Guides
-
Visit Tampa Bay Logos
-
Meeting Planners Videos
-
Unlock Deals
-
Shop Tampa Bay
-
Brand Descriptions
-
Submit RFP
-
Facilities Search
-
Find a Contact
-
Events
-
Travel Trade
-
Partnership
-
Media
- Media
-
Press Releases
-
What's New
-
Logos
-
Photos
-
Videos
-
Guides
-
Blog
-
Brand Descriptions
-
Media Visits
-
Research & Statistics
-
What's New in Tampa Bay?
-
Fast Facts
-
Tampa Gear
-
About
Surround yourself in nature on our 35 waterfront acres designed to help you relax and renew whether you are here for romantic escape or a weekend getaway. Enjoy bird watching from the board walk, look for manatees from the boat dock, walk the picturesque 9.5 mile bayside trail, soak up the sun at one of our two pools or play pickle ball from our courts. Live like a local in a villa style casita room steps away from our bay side pool and ward winning restaurant Oystercatchers.
-
Amenities
Dining/Nightlife
-
Accept Reservations

-
Breakfast

-
Brunch

-
Call Ahead Seating

- Days/Hours of Operation: Visit https://www.hyatt.com/en-US/hotel/florida/grand-hyatt-tampa-bay/tparw for the hours and cuisine of each restaurant
-
Dinner

-
Full Facility Rental Available

-
Major Credit Cards Accepted

- Number of Indoor Seats: 180
-
Outdoor Dining

-
Private/Group Room

- Private/Group Room Capacity: 60
- Style: Upscale Casual
- Total Restaurant Capacity: 200
Business Technology
-
Business Center

-
Free Internet Access in Room

-
Free Wireless Internet Access in Room

-
Internet Access in Meeting Rooms

-
Wireless Access in Meeting Rooms

Dining & Entertainment
- Number of Bars/Lounges on site: 2
- Number of Restaurants on site: 2
-
Room Service

-
Room Service 24 Hours

General
- AAA Rating: Four Diamond
-
Accept Long Term Stays

- Cancellation Policy: Cancel by 3:00pm EST, 48 hours prior to arrival. Internet booking requires one night room tax if cancelled inside 72 hours.
- Check-In/Check-Out Policy: Check in time is 4:00pm. Check out is 11am.
-
Credit Cards Accepted:
- American Express
- Mastercard
- VISA
- Discover
- Diner Club
- Deposit Policy: A valid credit card or deposit is required for all reservations.
-
Film Friendly Hotel

- Food & Beverage: Two restaurants and lounges -- Oystercatchers for seafood; 1823 Kitchen & Bar for breakfast & lunch and for drinks and casual fare.
-
Full Service

-
Green Lodging Certification

- Hotel Type: Full Service
- Number of Committable Rooms: 250
- Number of Double/Double: 162
- Number of Elevators: 4
- Number of Floors: 14
- Number of Handicap Accessible Rooms: 13
- Number of Kings: 257
- Number of Meeting Rooms: 24
- Number of Sleeping Rooms (Include Suites): 443
- Number of Suites: 24
- Other Amenities: Two outdoor pools; 24 hour fitness center with a whirlpool & sauna; two pickle ball courts, a tennis courts, bicycles, nature walk and sunning beach. Kayaks and SUPs for rent.
-
Pets Allowed

- Total Sq Ft Largest Meeting Room: 10370
- Total Sq Ft Meeting Rooms: 33000
- Total SqFt Indoor Meeting Space: 25000
- Total SqFt Outdoor Meeting Space: 8000
-
Water CHAMP Hotel

Health & Beauty
-
Fitness Facilities

In Room Amenities
-
Cable TV

-
Coffee Maker

-
Hairdryer

-
In Room Safe

-
Iron/Ironing Board

- Number of Telephones: 2
Miscellaneous Amenities
-
Concierge

Parking Facilities
-
Electric Car Charging Station

-
Motorcoach Parking

-
Self Park

-
Self Parking Charge

- Total Number of Motorcoach Spaces: 8
- Total Number of Parking Spaces: 1200
-
Valet Parking

-
Valet Parking Charge

Recreation
-
Pool

-
Tennis Court on Property

-
Tennis Pro Available for Lessons

-
Watersport Rentals

-
Whirlpool/Jacuzzi

Transportation Services
- Miles from Tampa International Airport: 2
- Miles to Tampa Convention Center: 7
Things to Do & See
- Admission Prices: Kayaks, Paddle Boards, Jet Skis For Rent
Venues
-
Inhouse Catering

-
Internet Access in Meeting Rooms

- Largest Banquet Capacity: 980
- Largest Classroom Capacity: 778
- Largest Meeting Room Sq Ft: 10370
- Largest Reception Capacity: 2000
- Largest Theatre Capacity: 1313
-
Liquor License

-
Outdoor Facilities

- Total Capacity (Reception): 2000
- Total Number of Meeting Rooms: 21
- Total Square Footage: 27000
-
Wheelchair Accessible

-
Wireless Access in Meeting Rooms

Enhanced Cleaning Procedures
-
Accept Reservations
-
Map
-
360 View
-
Reviews
-
Enhanced Cleaning Procedure
GBAC Certified for cleanliness procedures and safety.
This website uses cookies to ensure you get the best experience on our website.
Learn More


