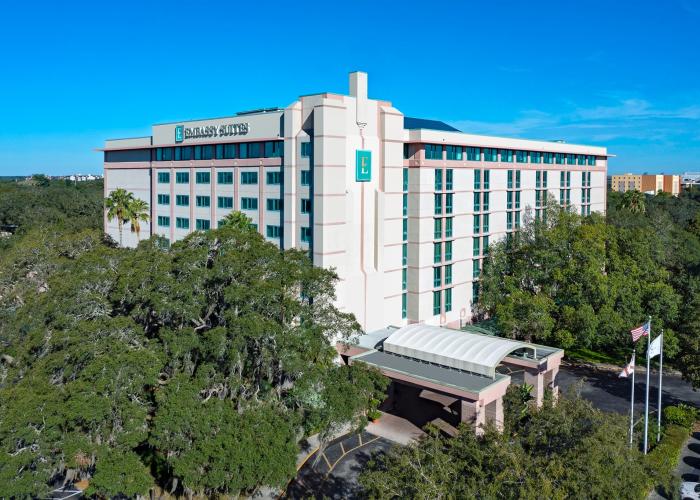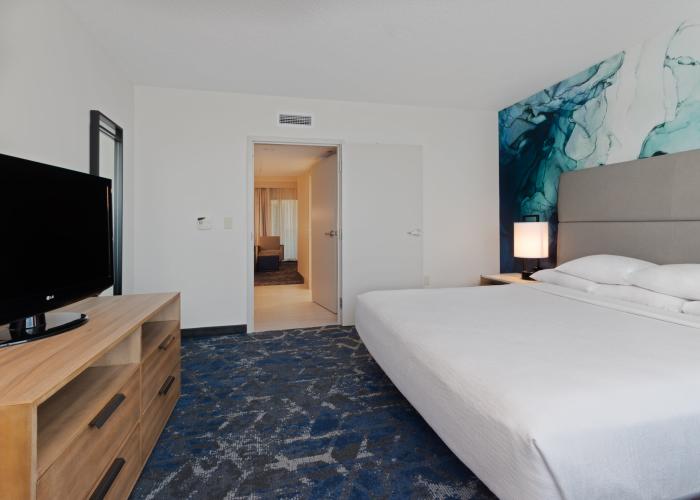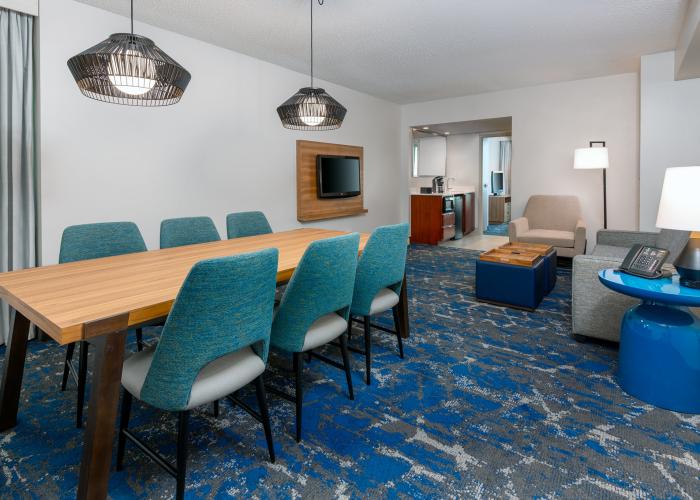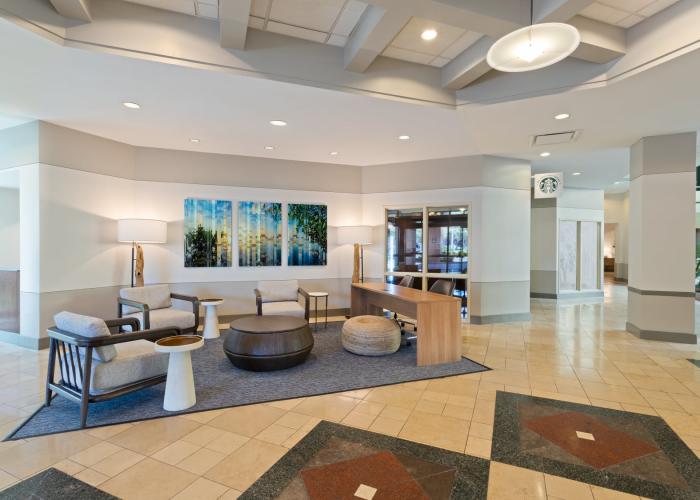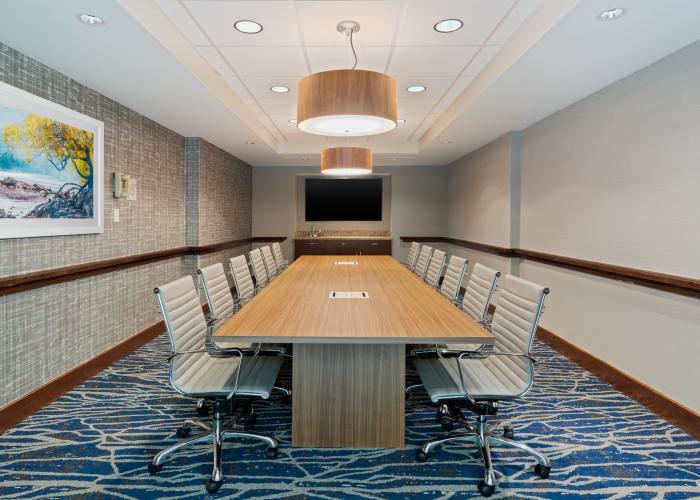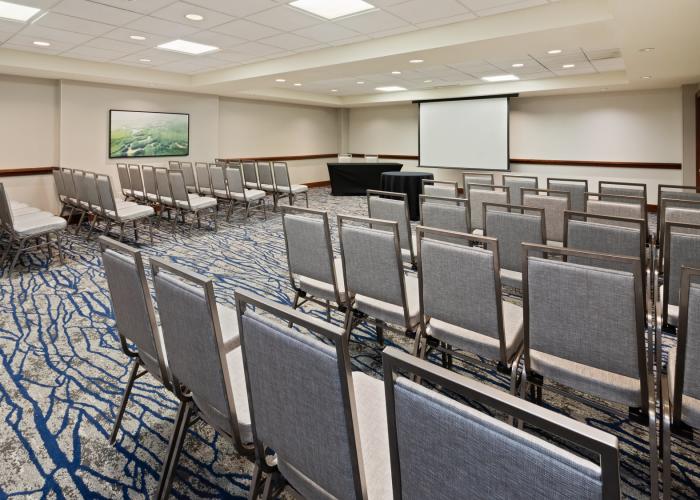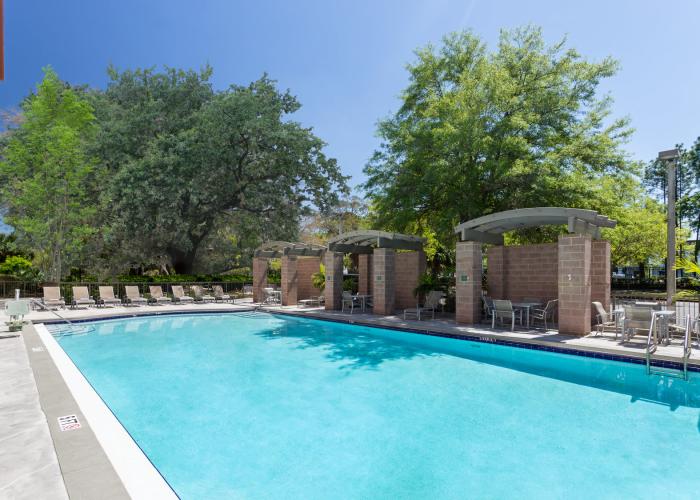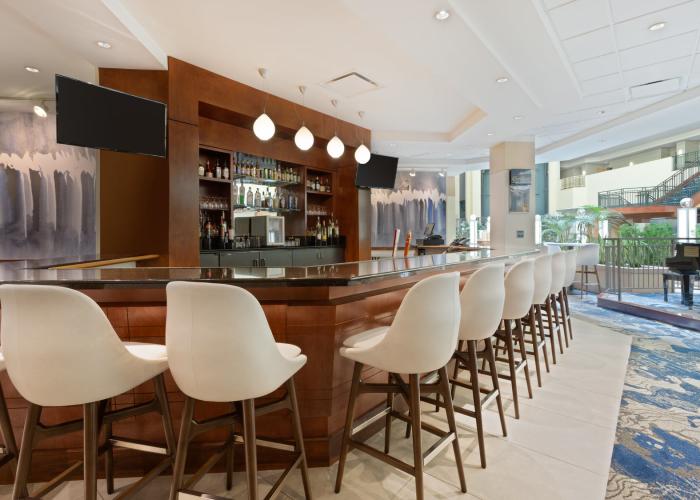-
Things to Do
- Things to Do
-
All Things to Do
-
Accessible Travel
-
Arts & Culture
-
Attractions
-
Casinos
-
CityPASS
-
Cruises
-
Entertainment & Nightlife
-
Family Fun
-
Golf
-
LGBTQ Pride
-
Outdoors & Nature
-
Shopping
-
Spas & Fitness
-
Sports
-
Tampa Bay Tours
-
Water Activities
-
Nearby Beaches
-
Stay
- Stay
-
All Places To Stay
-
Campgrounds & RV Parks
-
Hotels & Resorts
-
Transportation
-
TAG Approved Hotels
-
Treasure Collection Hotels
-
Vacation Rentals
-
Food + Drink
- Food + Drink
-
All Food + Drink
-
Restaurants
-
Breweries
-
Cafes, Coffee, and Bakeries
-
Frozen Treats / Ice Cream
-
Vegan-Friendly
-
MICHELIN Recipients
-
Pet-Friendly Dining
-
Blog
- Blog
-
All Blog Posts
-
Podcast Playlist
-
Tampa History
-
Local Markets
-
Bike in Tampa
-
Murals of Tampa Bay
-
11 Things to Know
-
Before the Puck Drops
-
Nature in Tampa Bay
-
Cuba Without a Passport
-
Tampa Memory Makers
-
Events
- Events
-
All Events
-
March Events
-
April Events
-
Gasparilla Season
- Gasparilla Season
-
Children's Gasparilla
-
Gasparilla Pirate Fest
-
Sant' Yago Knight Parade
-
Gasparilla Distance Classic
-
Gasparilla Festival of the Arts
-
Gasparilla Music Festival
-
Gasparilla Film Festival
-
Submit an Event
-
Tickets
-
Meetings
- Meetings
-
Plan
- Plan
-
Plan Your Meeting
-
New Development
-
Business Services
-
Convention District Guide
-
Facilities Search
-
Faith-Based Meetings
-
Hotels
-
Maps
-
Meeting Deals
-
Medical Meetings
-
Multicultural Meetings
-
Suppliers & Venues
-
Tampa Convention Center
-
Transportation
-
Treasure Collection
-
Services
- Services
-
Convention Services
-
Media Room
-
Transportation
- Transportation
-
Airports/Airlines
-
Taxis, Car Rentals & Charter Buses
-
Limo/ Sedan/ SUV/ Mini Bus
-
Tampa Bay Cruise Terminals
-
Public Transportation
-
Bus & Motorcoach
-
Transportation Management Services
-
Itinerary Ideas
-
Digital Guides
-
Visit Tampa Bay Logos
-
Meeting Planners Videos
-
Unlock Deals
-
Shop Tampa Bay
-
Brand Descriptions
-
Submit RFP
-
Facilities Search
-
Find a Contact
-
Events
-
Travel Trade
-
Partnership
-
Media
- Media
-
Press Releases
-
What's New
-
Logos
-
Photos
-
Videos
-
Guides
-
Blog
-
Brand Descriptions
-
Media Visits
-
Research & Statistics
-
What's New in Tampa Bay?
-
Fast Facts
-
Tampa Gear
-
About
Relax in the comfort of one of our 247 newly renovated two room suites. Enjoy our complimentary cooked-to-order breakfast and evening reception . We also offer over 18,000 sq. ft. of flexible meeting space.
-
Amenities
Dining/Nightlife
-
Breakfast

- Cuisine: American
-
Dinner

-
Major Credit Cards Accepted

- Number of Indoor Seats: 120
-
Pets Allowed

-
Private/Group Room

- Style: Cafe
- Total Restaurant Capacity: 120
Business Technology
-
Business Center

-
Internet Access in Meeting Rooms

-
Wireless Access in Meeting Rooms

Dining & Entertainment
-
Complimentary Daily Breakfast

-
Manager's Receptions

- Number of Bars/Lounges on site: 1
- Number of Restaurants on site: 1
-
Room Service

General
- AAA Rating: Three Diamond
-
Accept Long Term Stays

- Cancellation Policy: 24 Hour Advance Notice must be done by latest 4 p.m. (EST) the day prior.
-
Check-In/Check-Out Policy:
Check-In: 4 p.m.
Check-Out: 11 a.m. -
Credit Cards Accepted:
- American Express
- Mastercard
- VISA
- Discover
- Diner Club
-
Food & Beverage:
* Mangrove's Restaurant on premise
* Corporate Events
* Themed Parties
* Conferences & Seminars
* Conventions
* Social Gatherings
* Customized Menus Available -
Full Service

-
Green Lodging Certification

- Hotel Type: Full Service
- Number of Committable Rooms: 247
- Number of Double/Double: 125
- Number of Elevators: 3
- Number of Floors: 8
- Number of Handicap Accessible Rooms: 13
- Number of Kings: 122
- Number of Meeting Rooms: 19
- Number of Sleeping Rooms (Include Suites): 247
- Number of Suites: 247
-
Other Amenities:
* Complimentary Hot Breakfast Buffet
* Preferred Busch Gardens Hotel
* Complimentary Evening Reception
* Complimentary Shuttle to Busch Gardens, Shopping, Restaurants, etc. (3 mile radius) -
Pets Allowed

- Total Sq Ft Largest Meeting Room: 9800
- Total Sq Ft Meeting Rooms: 16333
- Total SqFt Indoor Meeting Space: 18000
-
Water CHAMP Hotel

Health & Beauty
-
Fitness Facilities

In Room Amenities
-
Cable TV

-
Coffee Maker

-
Hairdryer

-
Iron/Ironing Board

- Number of Telephones: 2
Parking Facilities
-
Motorcoach Parking

- Motorcoach Parking Costs: 75
-
Self Park

-
Self Parking Charge

- Total Number of Parking Spaces: 300
Recreation
-
Pool

Transportation Services
-
Courtesy Area Shuttle Service

- Miles from Tampa International Airport: 12
- Miles to Tampa Convention Center: 12
Venues
-
Inhouse Catering

-
Internet Access in Meeting Rooms

- Largest Banquet Capacity: 600
- Largest Classroom Capacity: 600
- Largest Meeting Room Sq Ft: 9800
- Largest Reception Capacity: 1,400
- Largest Theatre Capacity: 1,200
-
Liquor License

- Total Number of Meeting Rooms: 22
- Total Square Footage: 18000
-
Wheelchair Accessible

-
Wireless Access in Meeting Rooms

-
Breakfast
-
Map
-
360 View
-
Reviews
This website uses cookies to ensure you get the best experience on our website.
Learn More


