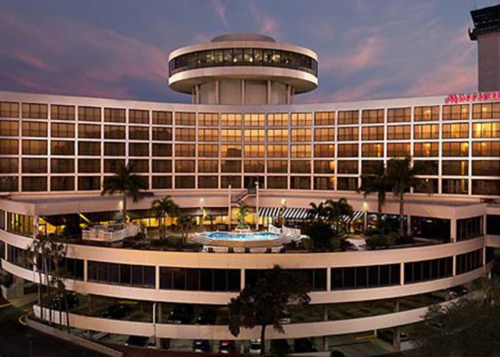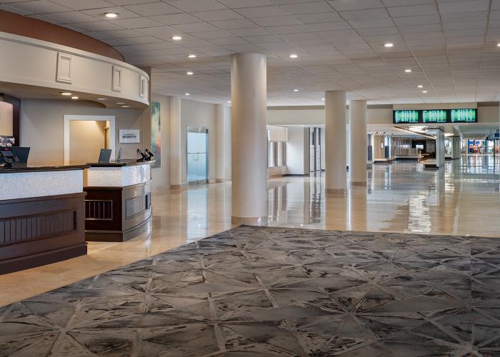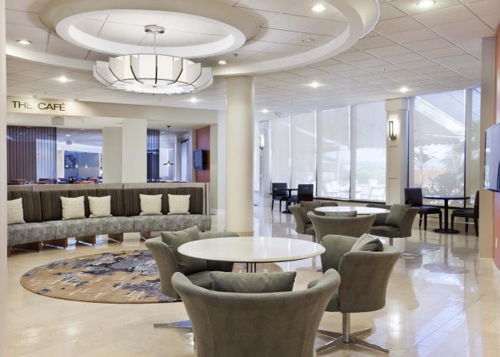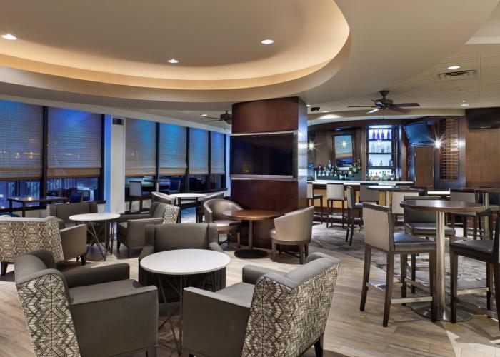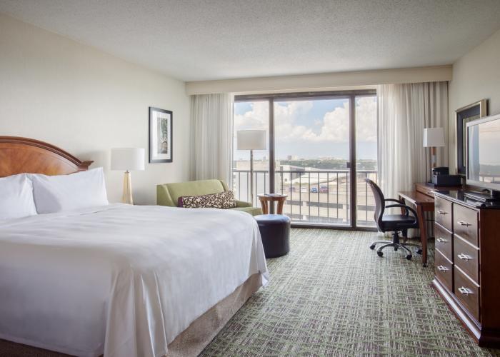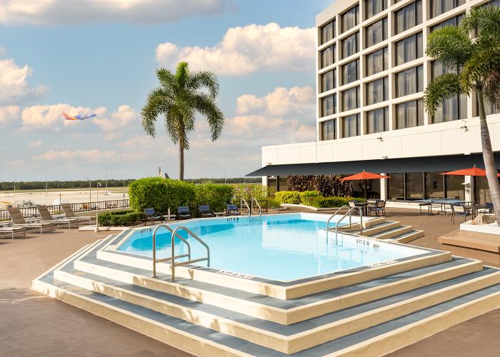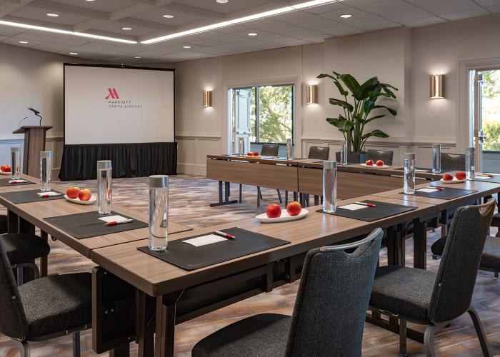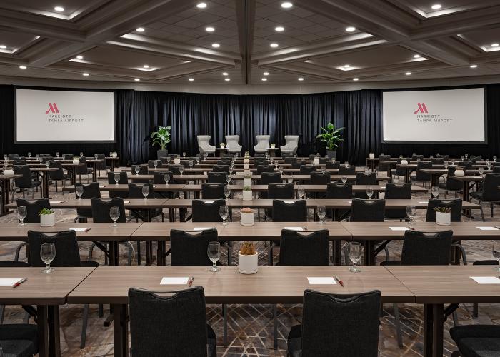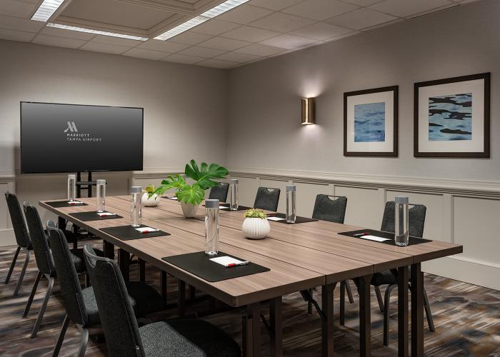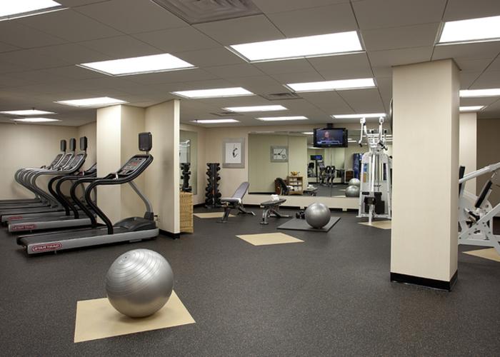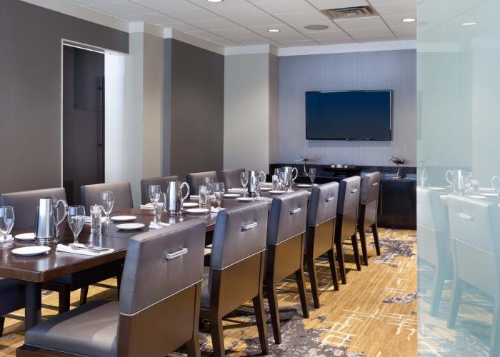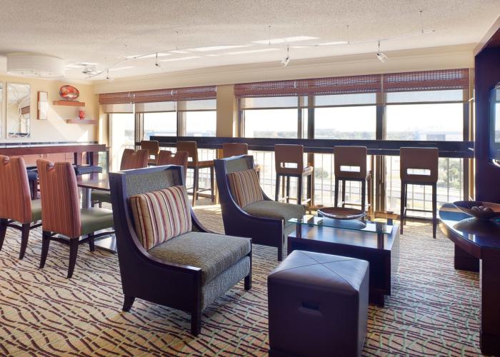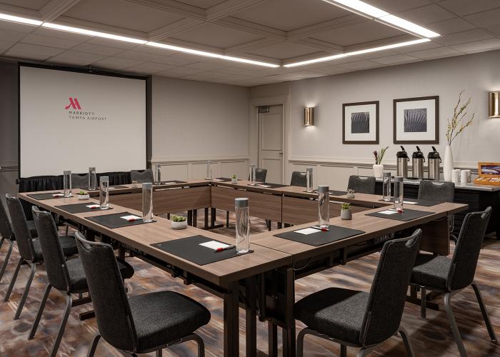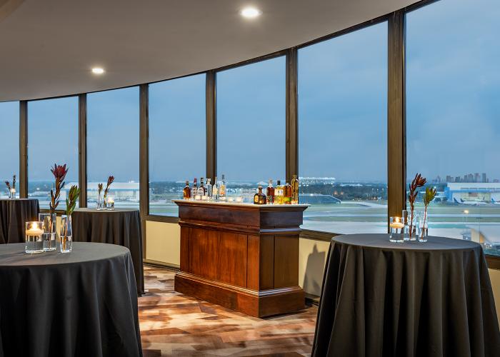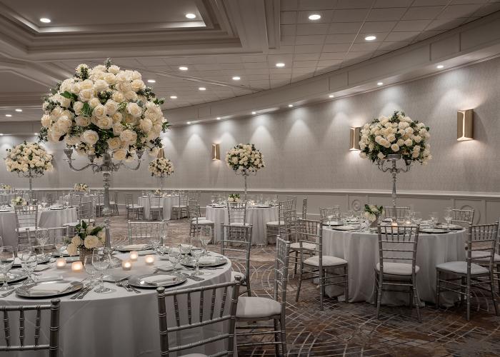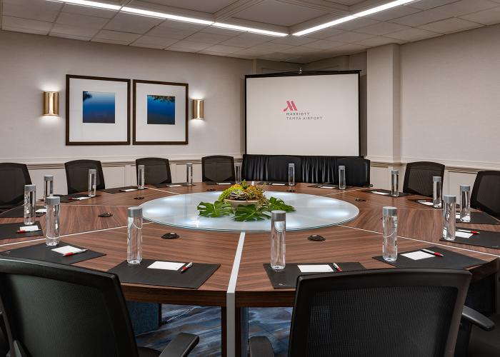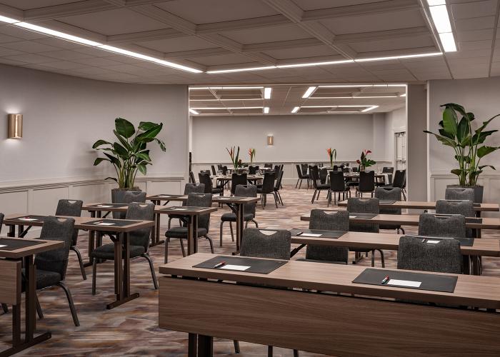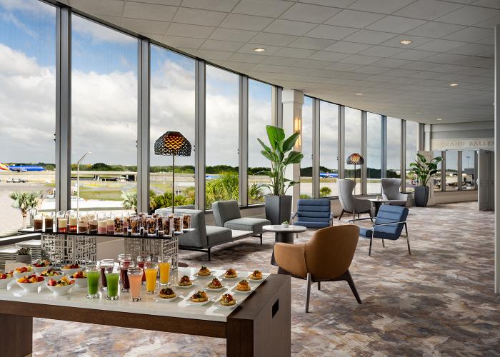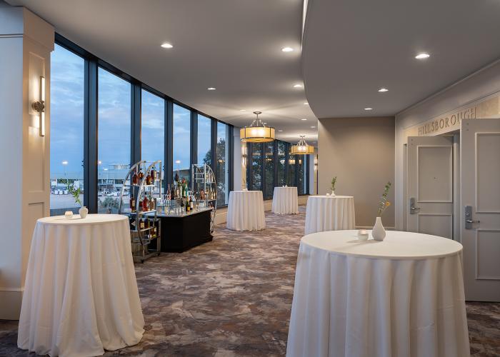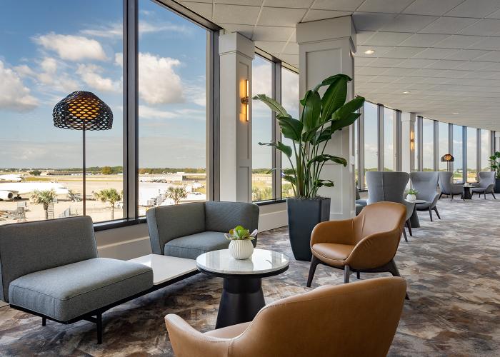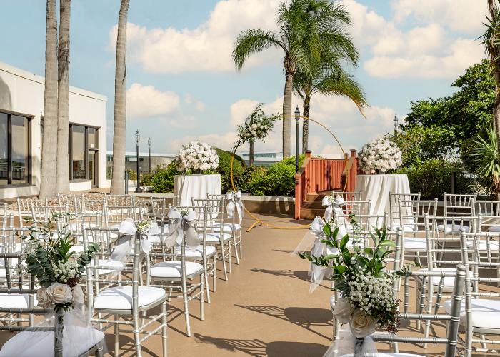-
Things to Do
- Things to Do
-
All Things to Do
-
Accessible Travel
-
Arts & Culture
-
Attractions
-
Casinos
-
CityPASS
-
Cruises
-
Entertainment & Nightlife
-
Family Fun
-
Golf
-
LGBTQ Pride
-
Outdoors & Nature
-
Shopping
-
Spas & Fitness
-
Sports
-
Tampa Bay Tours
-
Water Activities
-
Nearby Beaches
-
Stay
- Stay
-
All Places To Stay
-
Campgrounds & RV Parks
-
Hotels & Resorts
-
Transportation
-
TAG Approved Hotels
-
Treasure Collection Hotels
-
Vacation Rentals
-
Food + Drink
- Food + Drink
-
All Food + Drink
-
Restaurants
-
Breweries
-
Cafes, Coffee, and Bakeries
-
Frozen Treats / Ice Cream
-
Vegan-Friendly
-
MICHELIN Recipients
-
Pet-Friendly Dining
-
Blog
- Blog
-
All Blog Posts
-
Podcast Playlist
-
Tampa History
-
Local Markets
-
Bike in Tampa
-
Murals of Tampa Bay
-
11 Things to Know
-
Before the Puck Drops
-
Nature in Tampa Bay
-
Cuba Without a Passport
-
Tampa Memory Makers
-
Events
- Events
-
All Events
-
April Events
-
Gasparilla Season
- Gasparilla Season
-
Children's Gasparilla
-
Gasparilla Pirate Fest
-
Sant' Yago Knight Parade
-
Gasparilla Distance Classic
-
Gasparilla Festival of the Arts
-
Gasparilla Music Festival
-
Gasparilla Film Festival
-
Submit an Event
-
Tickets
-
Meetings
- Meetings
-
Plan
- Plan
-
Plan Your Meeting
-
New Development
-
Business Services
-
Convention District Guide
-
Facilities Search
-
Faith-Based Meetings
-
Hotels
-
Maps
-
Meeting Deals
-
Medical Meetings
-
Multicultural Meetings
-
Suppliers & Venues
-
Tampa Convention Center
-
Transportation
-
Treasure Collection
-
Services
- Services
-
Convention Services
-
Media Room
-
Transportation
- Transportation
-
Airports/Airlines
-
Taxis, Car Rentals & Charter Buses
-
Limo/ Sedan/ SUV/ Mini Bus
-
Tampa Bay Cruise Terminals
-
Public Transportation
-
Bus & Motorcoach
-
Transportation Management Services
-
Itinerary Ideas
-
Digital Guides
-
Visit Tampa Bay Logos
-
Meeting Planners Videos
-
Unlock Deals
-
Shop Tampa Bay
-
Brand Descriptions
-
Submit RFP
-
Facilities Search
-
Find a Contact
-
Events
-
Travel Trade
-
Partnership
-
Media
- Media
-
Press Releases
-
What's New
-
Logos
-
Photos
-
Videos
-
Guides
-
Blog
-
Brand Descriptions
-
Media Visits
-
Research & Statistics
-
What's New in Tampa Bay?
-
Fast Facts
-
Tampa Gear
-
About
Conveniently located inside the Tampa Airport (TPA), this hotel offers an ideal location for business and leisure travelers. With triple-paned glass and the Marriott Revive bedding package, you will appreciate the complete overhaul to the guest rooms and bathrooms at this Tampa airport hotel. We are proudly rated amongst Marriott's top 10 hotels for guest satisfaction, making us a best bet among Tampa International Airport hotels! Experience the sophisticated Skyye Bar & Grille with airport arrival & departure screens. Enjoy a cup of coffee at Kahwa Coffee Roasters. Enjoy the outdoor pool, hot tub, on-site fitness center, and 25,000 square feet of event space for meetings, special events and weddings. Tampa Airport Marriott hotel is near golf courses, Raymond James Stadium, International Plaza, Downtown Tampa and beautiful beaches.
-
Amenities
Dining/Nightlife
-
Breakfast

- Cuisine: American
-
Dinner

-
Lunch

-
Major Credit Cards Accepted

-
Pets Allowed

- Style: Casual
Business Technology
-
Business Center

-
Internet Access in Meeting Rooms

-
Wireless Access in Meeting Rooms

Dining & Entertainment
- Number of Bars/Lounges on site: 1
- Number of Restaurants on site: 2
-
Room Service

General
- AAA Rating: Three Diamond
-
Accept Long Term Stays

- Cancellation Policy: 6pm day of arrival
-
Check-In/Check-Out Policy:
Check In: 3pm
Check Out: 12 noon -
Credit Cards Accepted:
- American Express
- Mastercard
- VISA
- Discover
- Diner Club
- Deposit Policy: Pet Policy: $150 fee per stay.
-
Film Friendly Hotel

- Food & Beverage: Enjoy casual dining and room-service at our restaurant that serves breakfast, lunch and dinner near Tampa Airport.
-
Full Service

-
Green Lodging Certification

- Hotel Type: Full Service
- Number of Committable Rooms: 298
- Number of Double/Double: 115
- Number of Elevators: 3
- Number of Floors: 8
- Number of Handicap Accessible Rooms: 10
- Number of Kings: 183
- Number of Meeting Rooms: 17
- Number of Sleeping Rooms (Include Suites): 298
- Number of Suites: 3
- Other Amenities: Outdoor pool & deck, outside terrace, weekend live music and exemplary service. Located inside the airport terminal.
-
Pets Allowed

- Total Sq Ft Largest Meeting Room: 7446
- Total Sq Ft Meeting Rooms: 25416
- Total SqFt Indoor Meeting Space: 24816
- Total SqFt Outdoor Meeting Space: 6000
-
Water CHAMP Hotel

Health & Beauty
-
Fitness Facilities

In Room Amenities
-
Cable TV

-
Coffee Maker

-
Hairdryer

-
In Room Safe

-
Iron/Ironing Board

-
Mini-Bar

- Number of Telephones: 2
Miscellaneous Amenities
-
Concierge

Parking Facilities
-
Motorcoach Parking

-
Self Park

-
Self Parking Charge

- Total Number of Parking Spaces: 300
-
Valet Parking

-
Valet Parking Charge

Recreation
-
Pool

-
Whirlpool/Jacuzzi

Transportation Services
-
Airport Shuttle

-
Car Rental Desk

-
Complimentary Shuttle to Tampa Intl Airport

- Miles to Tampa Convention Center: 8
Venues
-
Inhouse Catering

-
Internet Access in Meeting Rooms

- Largest Banquet Capacity: 500
- Largest Classroom Capacity: 450
- Largest Meeting Room Sq Ft: 7446
- Largest Reception Capacity: 700
- Largest Theatre Capacity: 600
-
Liquor License

- Total Capacity (Reception): 700
- Total Number of Meeting Rooms: 17
- Total Square Footage: 25416
-
Wheelchair Accessible

-
Wireless Access in Meeting Rooms

-
Breakfast
-
Map
-
360 View
-
Reviews
- Bookable Offers
This website uses cookies to ensure you get the best experience on our website.
Learn More


