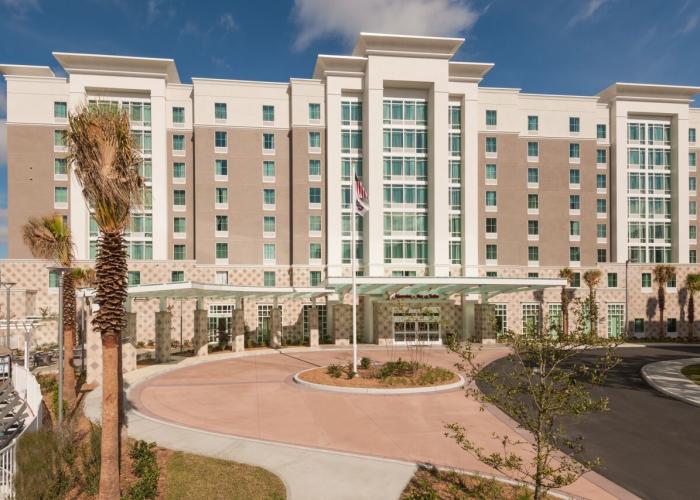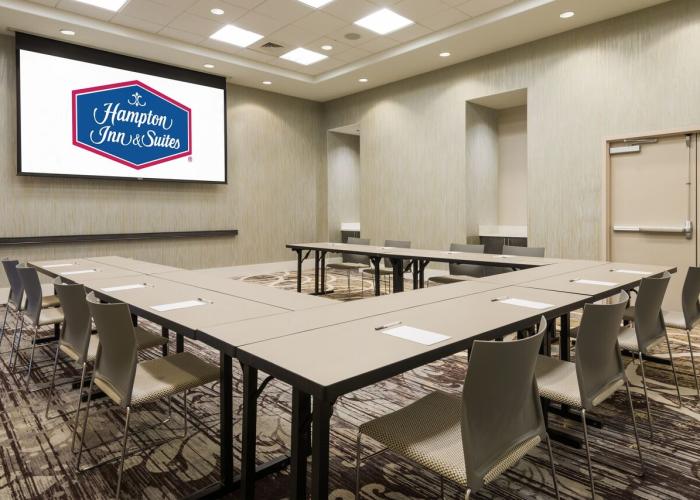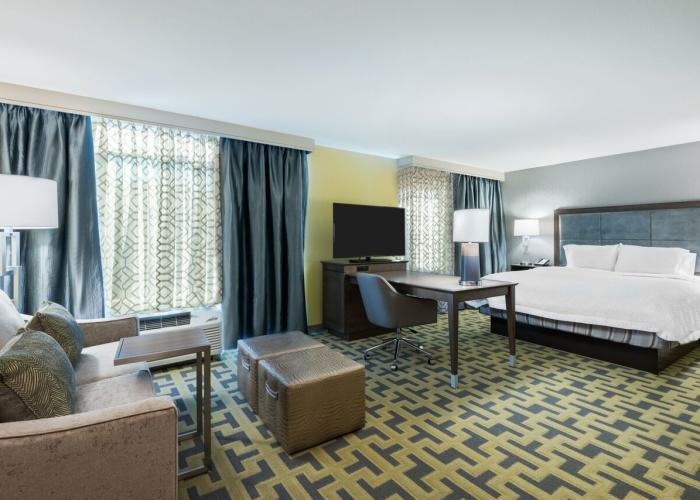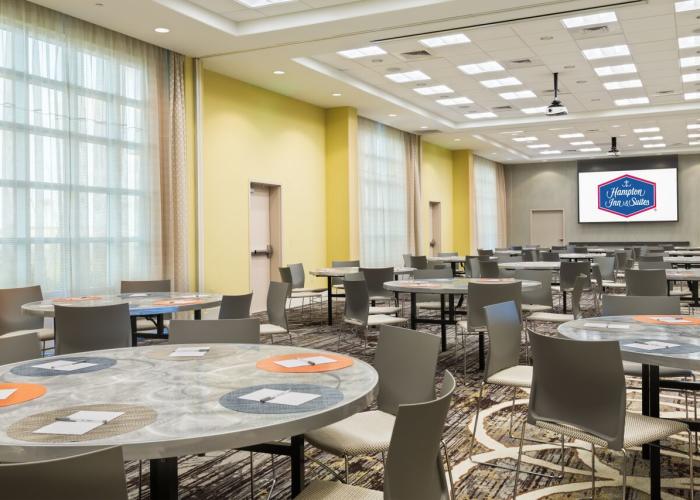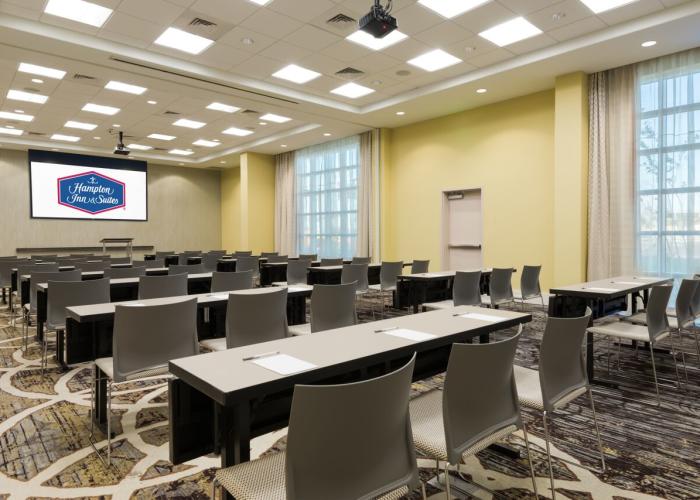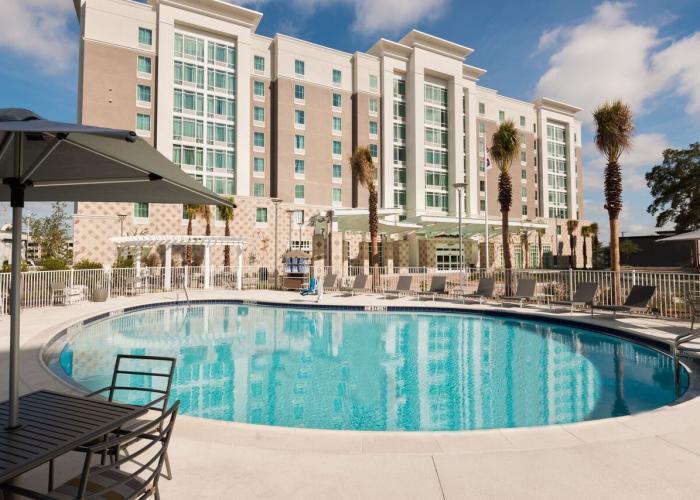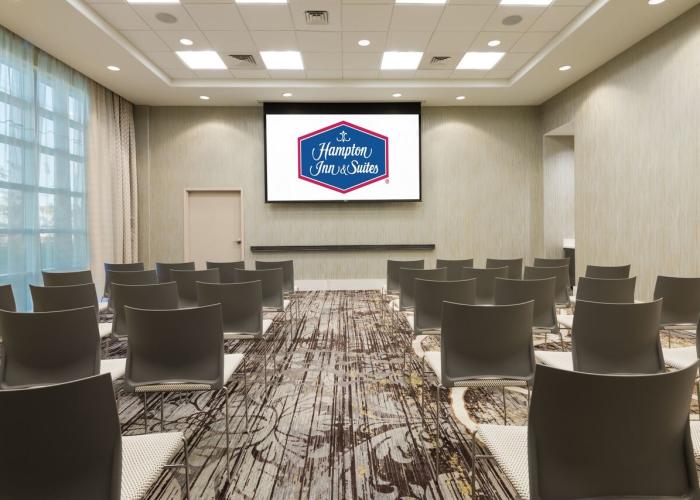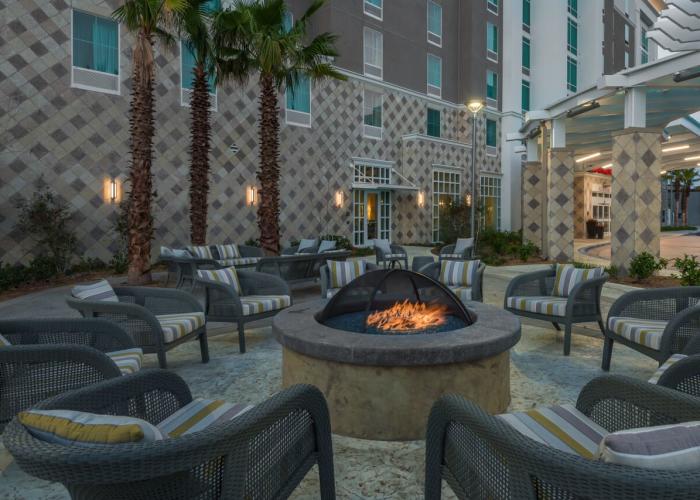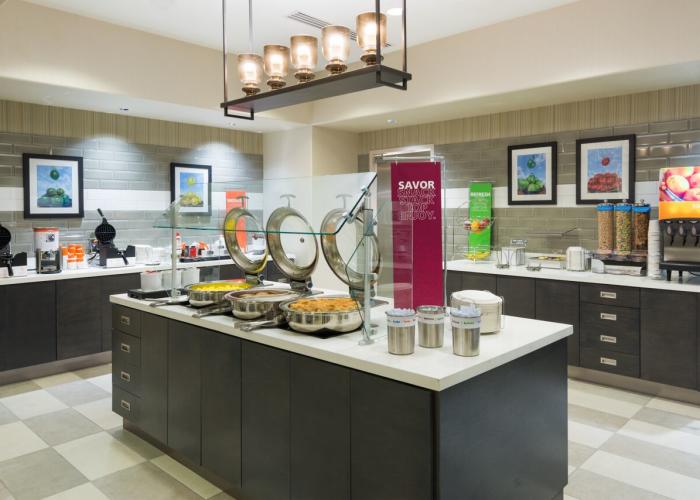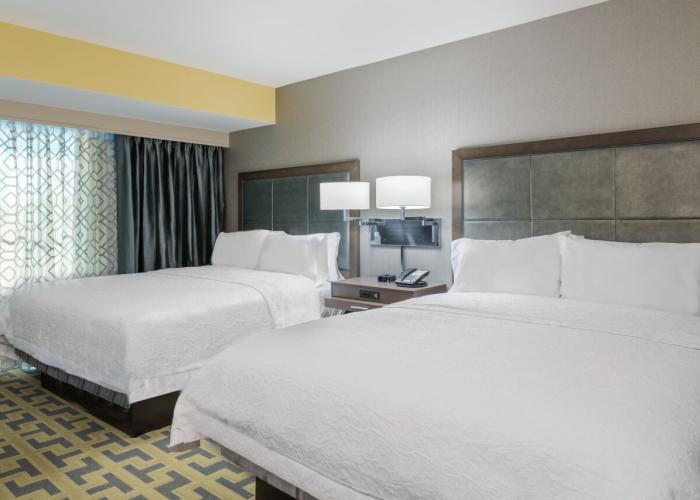-
Things to Do
- Things to Do
-
All Things to Do
-
Accessible Travel
-
Arts & Culture
-
Attractions
-
Casinos
-
CityPASS
-
Cruises
-
Entertainment & Nightlife
-
Family Fun
-
Golf
-
LGBTQ Pride
-
Outdoors & Nature
-
Shopping
-
Spas & Fitness
-
Sports
-
Tampa Bay Tours
-
Water Activities
-
Nearby Beaches
-
Stay
- Stay
-
All Places To Stay
-
Campgrounds & RV Parks
-
Hotels & Resorts
-
Transportation
-
TAG Approved Hotels
-
Treasure Collection Hotels
-
Vacation Rentals
-
Food + Drink
- Food + Drink
-
All Food + Drink
-
Restaurants
-
Breweries
-
Cafes, Coffee, and Bakeries
-
Frozen Treats / Ice Cream
-
Vegan-Friendly
-
MICHELIN Recipients
-
Pet-Friendly Dining
-
Blog
- Blog
-
All Blog Posts
-
Podcast Playlist
-
Tampa History
-
Local Markets
-
Bike in Tampa
-
Murals of Tampa Bay
-
11 Things to Know
-
Before the Puck Drops
-
Nature in Tampa Bay
-
Cuba Without a Passport
-
Tampa Memory Makers
-
Events
- Events
-
All Events
-
March Events
-
April Events
-
Gasparilla Season
- Gasparilla Season
-
Children's Gasparilla
-
Gasparilla Pirate Fest
-
Sant' Yago Knight Parade
-
Gasparilla Distance Classic
-
Gasparilla Festival of the Arts
-
Gasparilla Music Festival
-
Gasparilla Film Festival
-
Submit an Event
-
Tickets
-
Meetings
- Meetings
-
Plan
- Plan
-
Plan Your Meeting
-
New Development
-
Business Services
-
Convention District Guide
-
Facilities Search
-
Faith-Based Meetings
-
Hotels
-
Maps
-
Meeting Deals
-
Medical Meetings
-
Multicultural Meetings
-
Suppliers & Venues
-
Tampa Convention Center
-
Transportation
-
Treasure Collection
-
Services
- Services
-
Convention Services
-
Media Room
-
Transportation
- Transportation
-
Airports/Airlines
-
Taxis, Car Rentals & Charter Buses
-
Limo/ Sedan/ SUV/ Mini Bus
-
Tampa Bay Cruise Terminals
-
Public Transportation
-
Bus & Motorcoach
-
Transportation Management Services
-
Itinerary Ideas
-
Digital Guides
-
Visit Tampa Bay Logos
-
Meeting Planners Videos
-
Unlock Deals
-
Shop Tampa Bay
-
Brand Descriptions
-
Submit RFP
-
Facilities Search
-
Find a Contact
-
Events
-
Travel Trade
-
Partnership
-
Media
- Media
-
Press Releases
-
What's New
-
Logos
-
Photos
-
Videos
-
Guides
-
Blog
-
Brand Descriptions
-
Media Visits
-
Research & Statistics
-
What's New in Tampa Bay?
-
Fast Facts
-
Tampa Gear
-
About
Situated in the heart of the Westshore business district and across from Tampa International Airport, the Hampton Inn & Suites by Hilton® is a convenient location for both business & leisure travelers offering 178 guestrooms & suites and 2,300 sqft of meeting space.
-
Amenities
Business Technology
-
Business Center

-
Free Internet Access in Room

-
Free Wireless Internet Access in Room

-
Internet Access in Meeting Rooms

-
Wireless Access in Meeting Rooms

Dining & Entertainment
-
Complimentary Daily Breakfast

General
- Hotel Type: Select Service
- Number of Double/Double: 49
- Number of Floors: 8
- Number of Meeting Rooms: 3
- Number of Sleeping Rooms (Include Suites): 178
- Number of Suites: 46
-
Select Service

- Total Sq Ft Largest Meeting Room: 2296
- Total Sq Ft Meeting Rooms: 2296
In Room Amenities
-
Cable TV

-
Coffee Maker

-
Hairdryer

-
In Room Safe

Parking Facilities
-
Self Park

Recreation
-
Pool

Transportation Services
-
Airport Shuttle

-
Complimentary Shuttle to Tampa Intl Airport

-
Courtesy Area Shuttle Service

- Miles from Tampa International Airport: 2
- Miles to Tampa Convention Center: 6
-
Business Center
-
Map
-
360 View
This website uses cookies to ensure you get the best experience on our website.
Learn More


