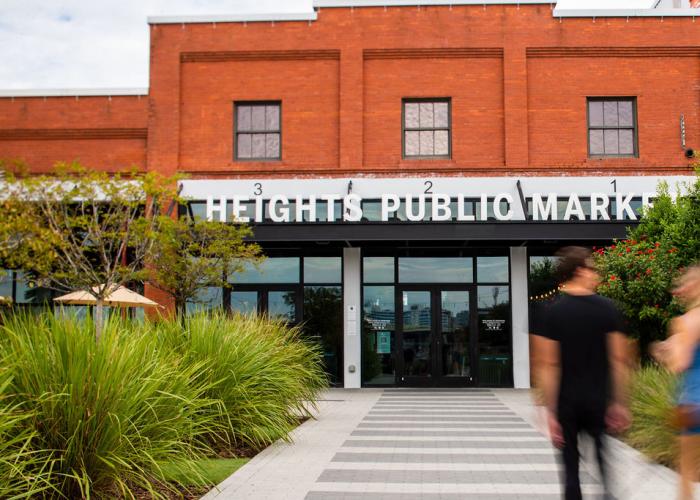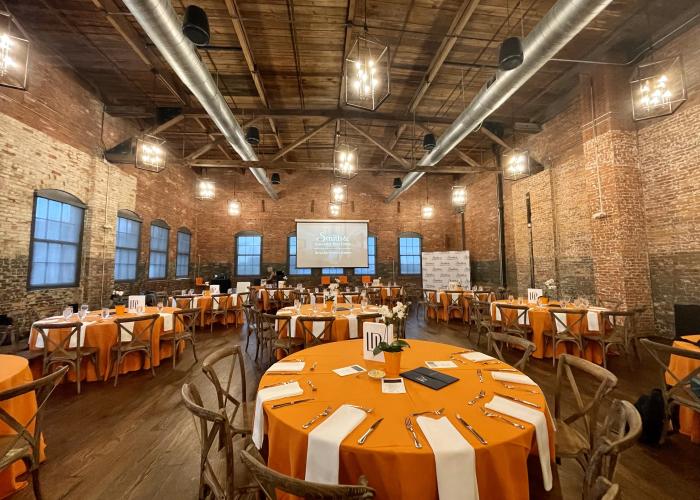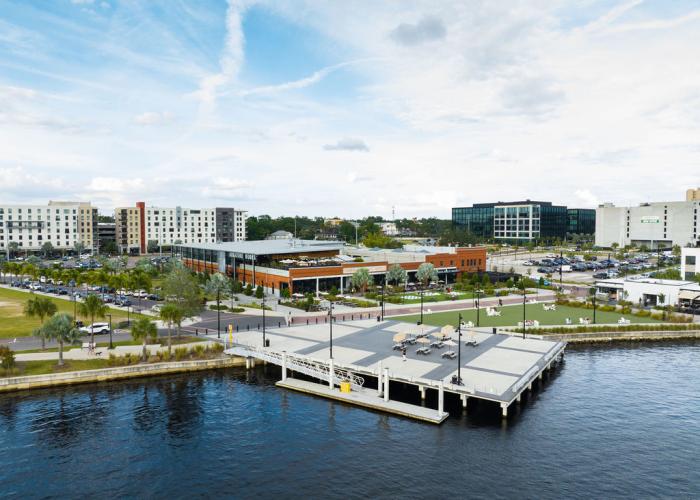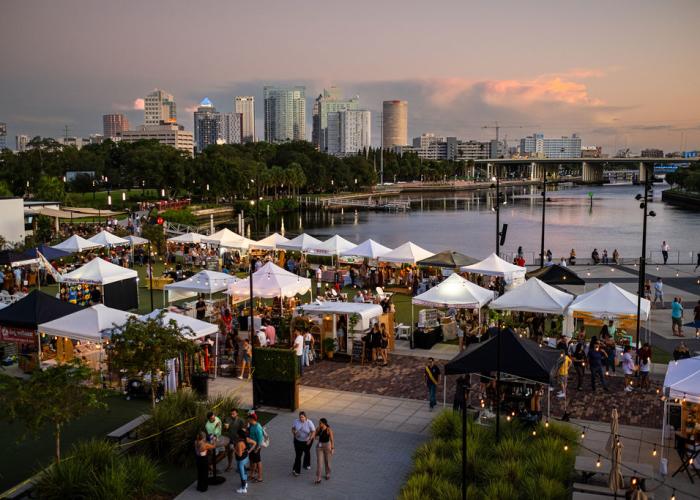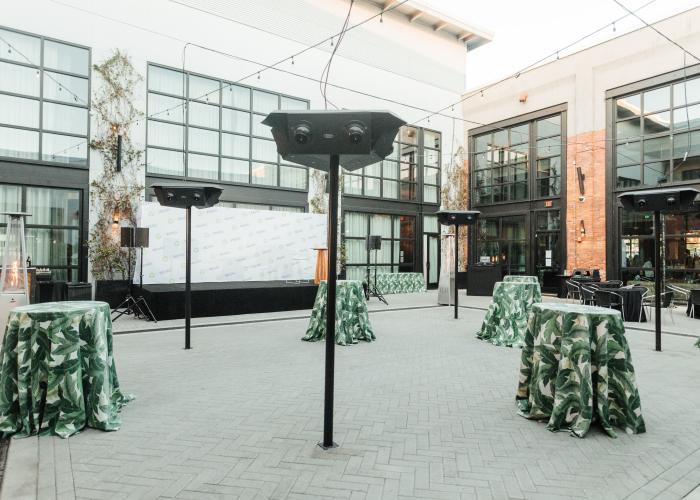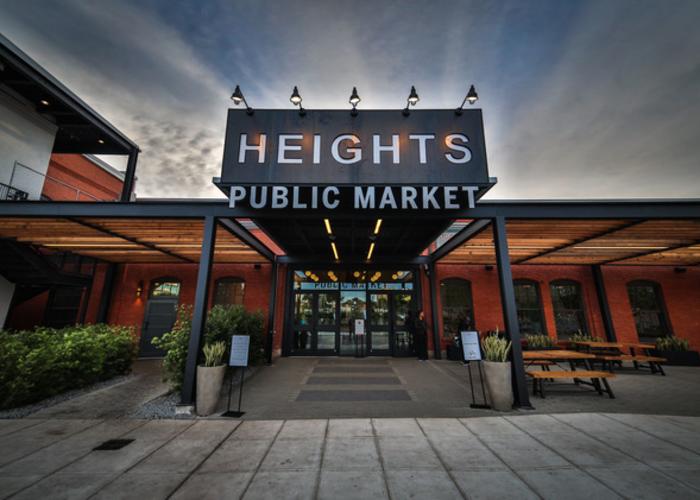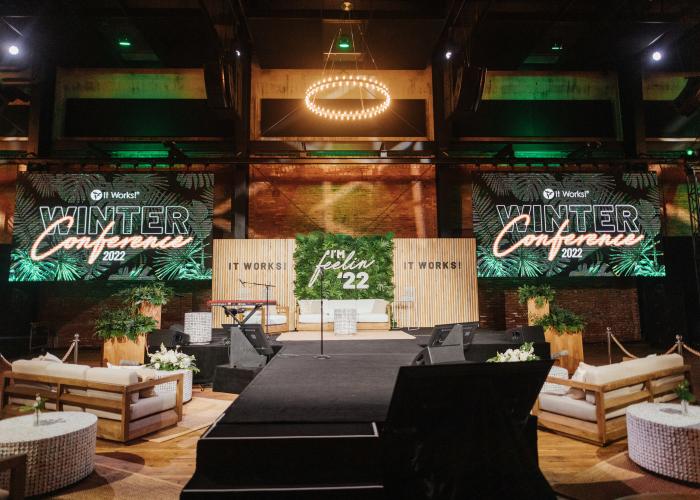-
Things to Do
- Things to Do
-
All Things to Do
-
Accessible Travel
-
Arts & Culture
-
Attractions
-
Casinos
-
CityPASS
-
Cruises
-
Entertainment & Nightlife
-
Family Fun
-
Golf
-
LGBTQ Pride
-
Museums
-
Outdoors & Nature
-
Shopping
-
Spas & Fitness
-
Sports
-
Tampa Bay Tours
-
Water Activities
-
Nearby Beaches
-
Stay
- Stay
-
All Places To Stay
-
Campgrounds & RV Parks
-
Hotels & Resorts
-
Transportation
-
TAG Approved Hotels
-
Treasure Collection Hotels
-
Vacation Rentals
-
Food + Drink
- Food + Drink
-
All Food + Drink
-
Restaurants
-
Breweries
-
Cafes, Coffee, and Bakeries
-
Frozen Treats / Ice Cream
-
Vegan-Friendly
-
MICHELIN Recipients
-
Pet-Friendly Dining
-
Blog
- Blog
-
All Blog Posts
-
Podcast Playlist
-
Tampa History
-
Local Markets
-
Bike in Tampa
-
Murals of Tampa Bay
-
11 Things to Know
-
Before the Puck Drops
-
Nature in Tampa Bay
-
Cuba Without a Passport
-
Tampa Memory Makers
-
Events
- Events
-
All Events
-
Summer Events
-
Gasparilla Season
- Gasparilla Season
-
Children's Gasparilla
-
Gasparilla Pirate Fest
-
Sant' Yago Knight Parade
-
Gasparilla Distance Classic
-
Gasparilla Festival of the Arts
-
Gasparilla Music Festival
-
Gasparilla Film Festival
-
Submit an Event
-
Tickets
-
Meetings
- Meetings
-
Plan
- Plan
-
Plan Your Meeting
-
Business Services
-
Convention District Guide
-
Facilities Search
-
Faith-Based Meetings
-
Hotels
-
Maps
-
Meeting Incentives
-
Medical Meetings
-
Multicultural Meetings
-
New Development
-
Suppliers & Venues
-
Tampa Convention Center
-
Transportation
-
Treasure Collection
-
Services
- Services
-
Convention Services
-
Brand Descriptions
-
Digital Guides
-
Itinerary Ideas
-
Media Room
-
Meeting Planners Videos
-
Shop Tampa Bay
-
Transportation
- Transportation
-
Airports/Airlines
-
Taxis, Car Rentals & Charter Buses
-
Limo/ Sedan/ SUV/ Mini Bus
-
Tampa Bay Cruise Terminals
-
Public Transportation
-
Bus & Motorcoach
-
Transportation Management Services
-
Unlock Deals
-
Visit Tampa Bay Logos
-
Submit RFP
-
Sustainable Meetings
-
Facilities Search
-
Find a Contact
-
Events
-
Travel Trade
-
Partnership
-
Media
- Media
-
Press Releases
-
What's New
-
Logos
-
Photos
-
Videos
-
Guides
-
Blog
-
Brand Descriptions
-
Media Visits
-
Research & Statistics
-
What's New in Tampa Bay?
-
Fast Facts
-
Tampa Gear
-
About
Located at the heart of Tampa’s revitalized Heights neighborhood, Armature Works stands as a
testament to the city’s rich history and vibrant future. Originally built in 1910 as Tampa Electric’s
streetcar warehouse, this architectural gem has been meticulously restored to preserve its
industrial charm while embracing modern functionality. Within Armature Works, visitors are
treated to a dynamic array of experiences. The Heights Public Market offers a culinary journey
through various local vendors, showcasing the diverse flavors of Tampa Bay. Multiple event
spaces cater to everything from intimate gatherings to large-scale celebrations, while co-shared
workspaces foster innovation and collaboration among entrepreneurs. -
Amenities
Located at the heart of Tampa’s revitalized Heights neighborhood, Armature Works stands as a testament to the city’s rich history and vibrant future. Originally built in 1910 as Tampa Electric’s streetcar warehouse, this architectural gem has been meticulously restored to preserve its industrial charm while embracing modern functionality. Within Armature Works, visitors are treated to a dynamic array of experiences. The Heights Public Market offers a culinary journey through various local vendors, showcasing the diverse flavors of Tampa Bay. Multiple event spaces cater to everything from intimate gatherings to large-scale celebrations, while co-shared workspaces foster innovation and collaboration among entrepreneurs.
Dining/Nightlife
-
Breakfast

-
Brunch

-
Dinner

-
Full Facility Rental Available

-
Live Entertainment/Dancing

-
Lunch

-
Major Credit Cards Accepted

-
Outdoor Dining

-
Pets Allowed

-
Private/Group Room

Dining & Entertainment
-
Live Entertainment

- Number of Restaurants on site: 20
Parking Facilities
-
Self Park

-
Self Parking Charge

-
Valet Parking

-
Valet Parking Charge

Recreation
-
Watersport Rentals

Venues
-
Inhouse Catering

-
Internet Access in Meeting Rooms

- Largest Banquet Capacity: 650
- Largest Classroom Capacity: 400
- Largest Meeting Room Sq Ft: 10150
- Largest Reception Capacity: 2500
- Largest Theatre Capacity: 1000
-
Liquor License

- Number of Max Booths (8 x 10): 50
-
Outdoor Facilities

- Outdoor Facilities Sq Ft: 30000
- Total Capacity (Reception): 2500
- Total Number of Meeting Rooms: 3
- Total Square Footage: 20000
-
Wheelchair Accessible

-
Wireless Access in Meeting Rooms

-
Breakfast
-
Map
-
360 View
This website uses cookies to ensure you get the best experience on our website.
Learn More


