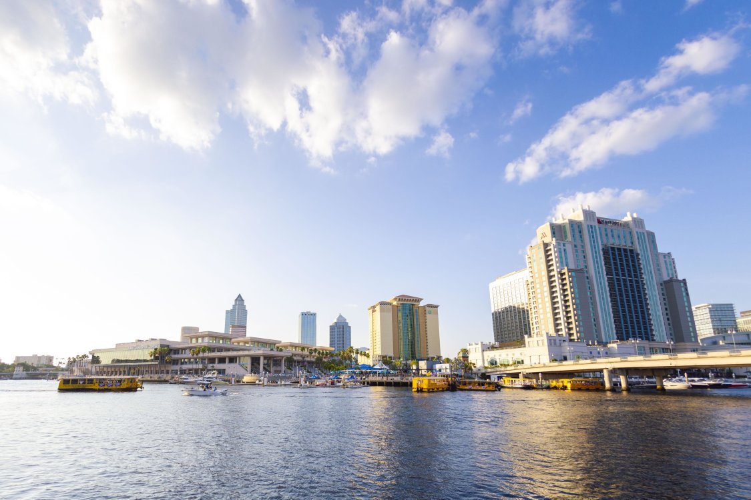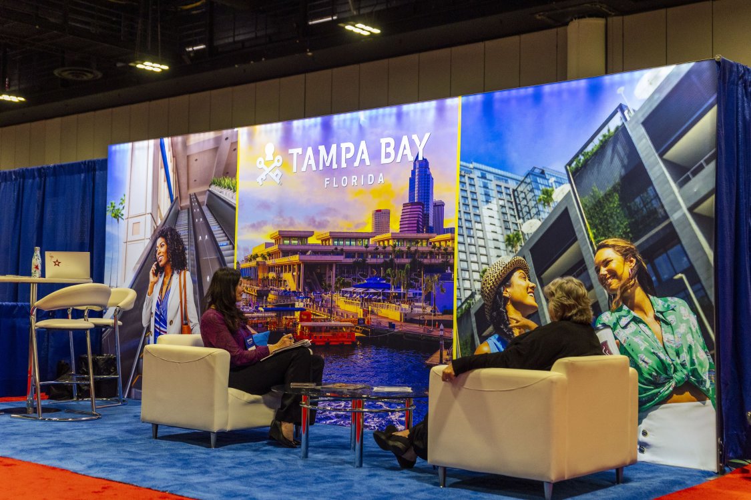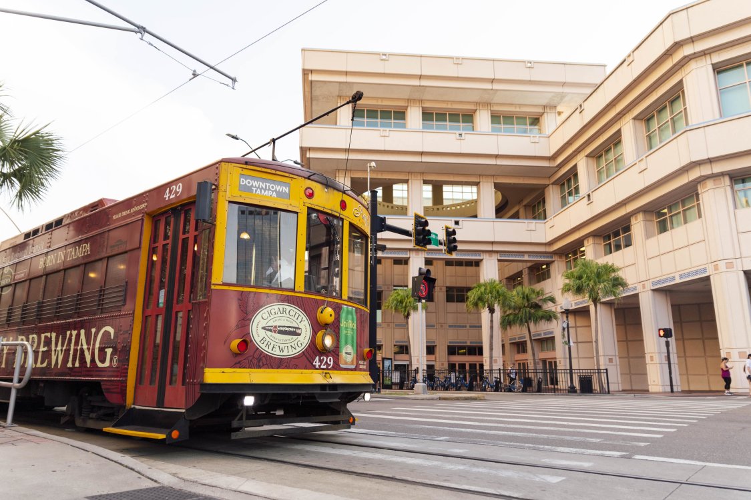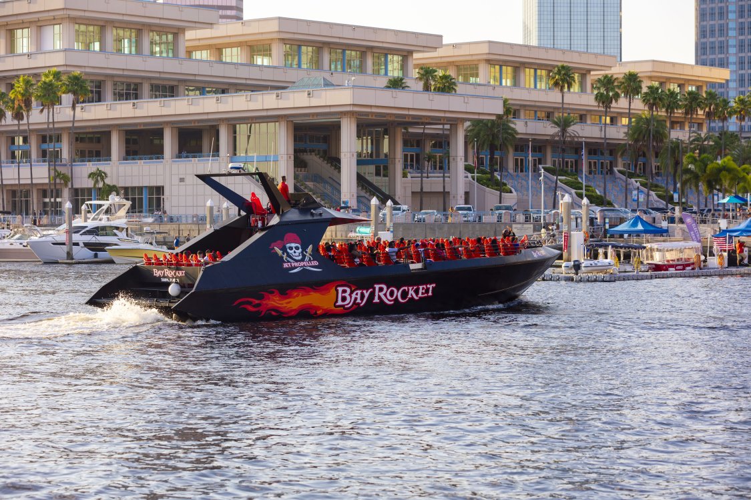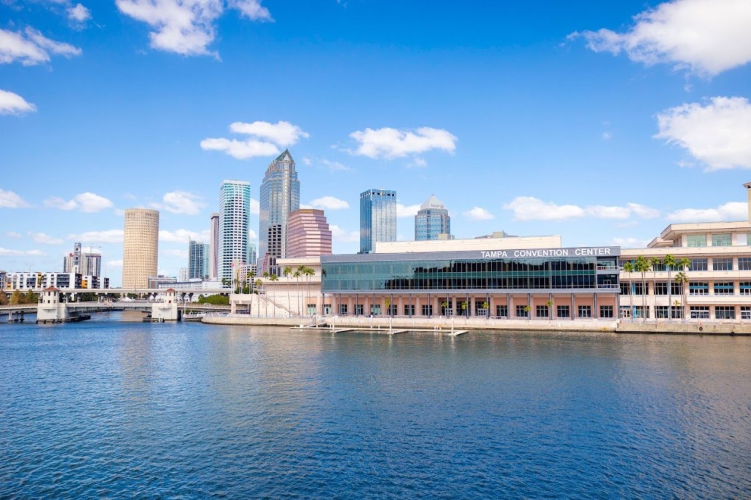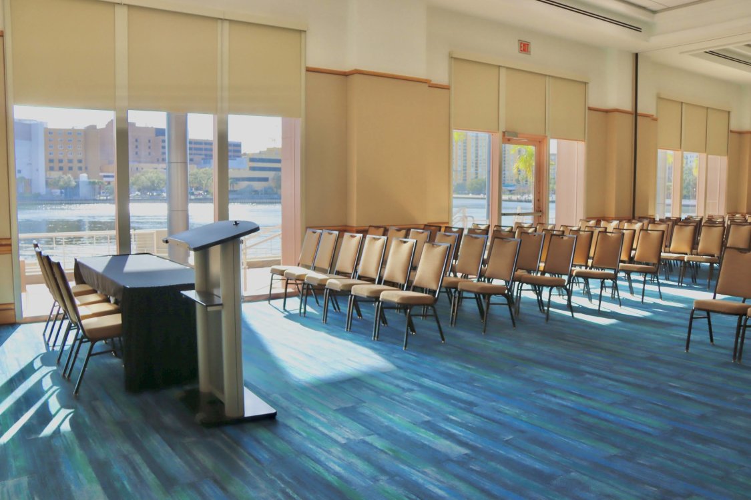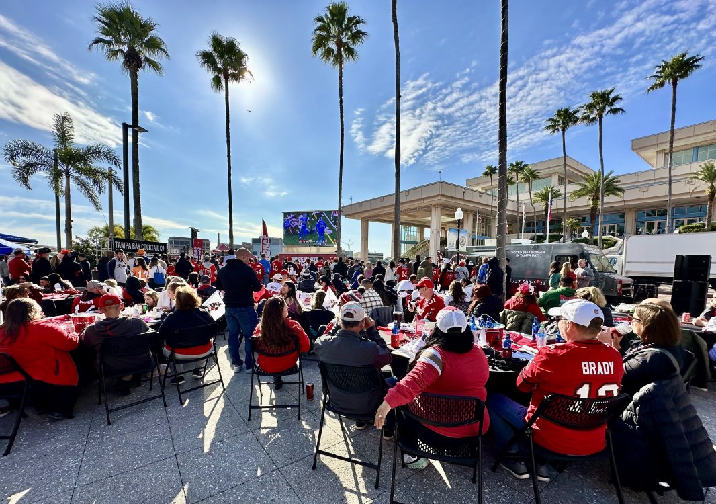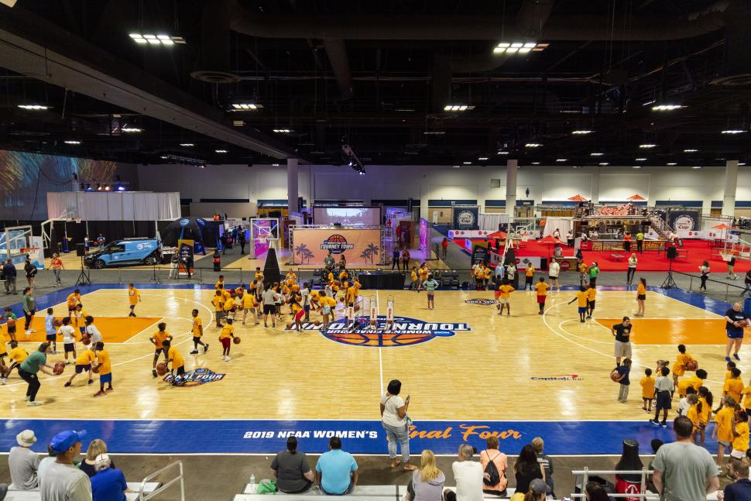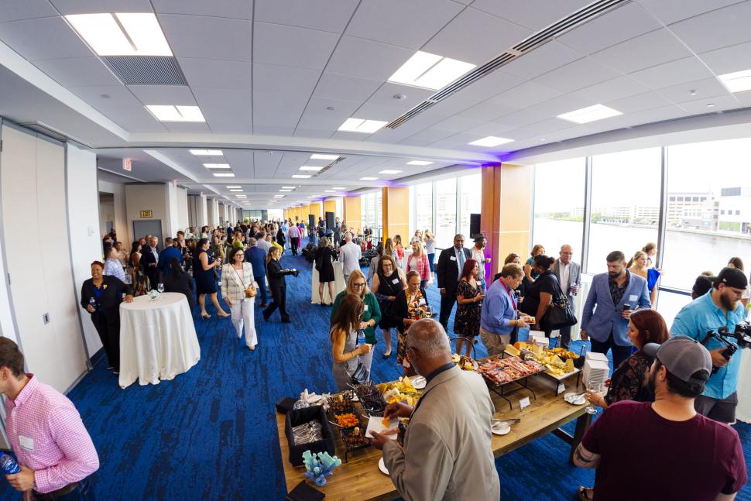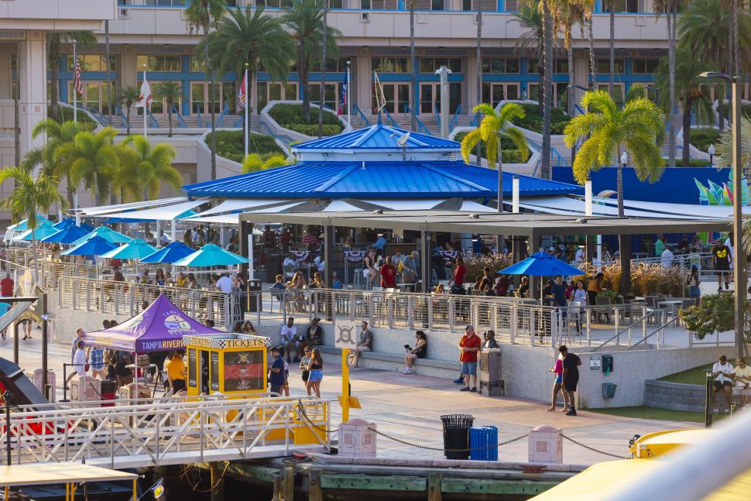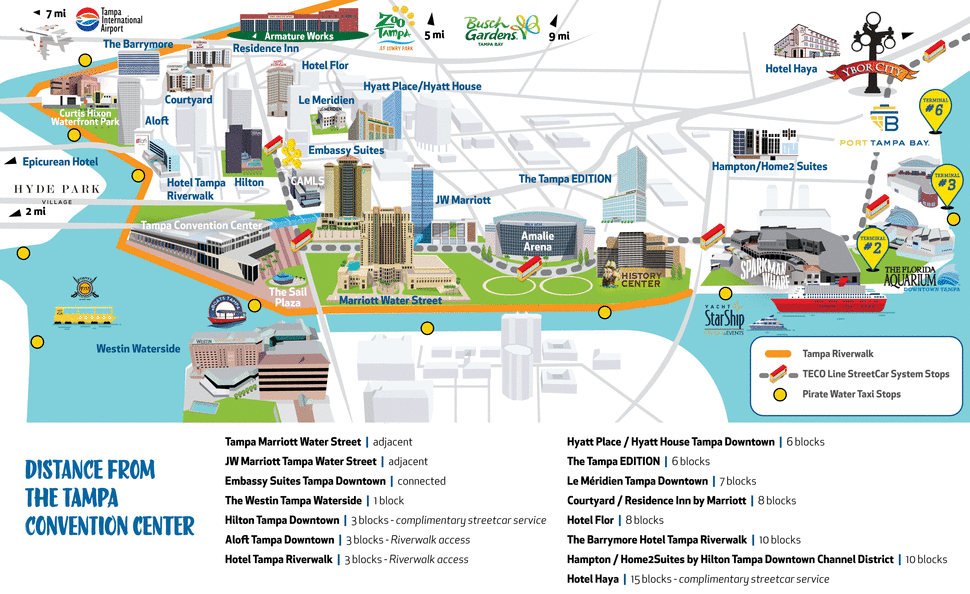Learn about the
TAMPA CONVENTION CENTER
Waterfront location brings the warmth and light of the Florida sunshine right into your meeting rooms. Treasure awaits you at the Tampa Convention Center, a 600,000-square-foot meeting and convention facility with unique architectural designs and spectacular waterfront views that provide an ideal setting for your next invasion. The convenience of a vibrant downtown, adjacent first-class accommodations and Florida's largest variety of destination offerings allows you to conquer with ease.


